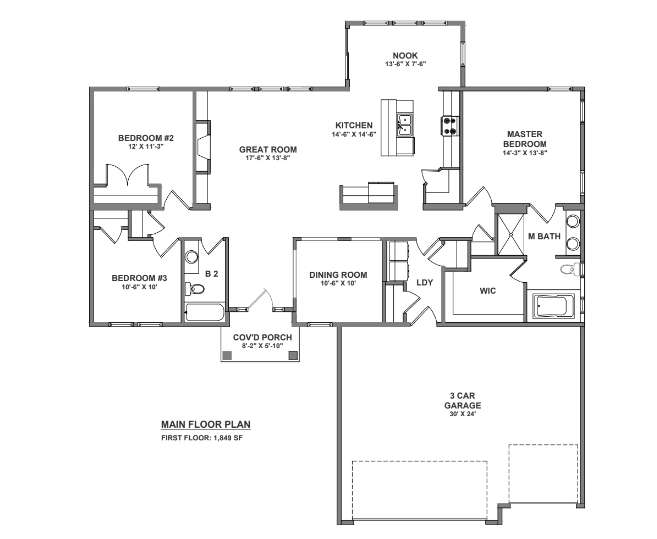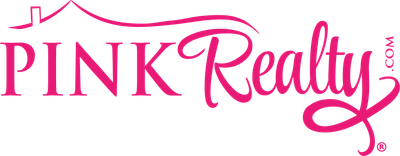

Pueblo West, CO 81007
Spacious one-level living! This spectacular ranch-style home will definitely impress you! As you head inside this home, you find the dining room which is just off of the entry way and a spacious living room straight ahead with built-in shelves and a cozy electric fireplace. The living room opens up nicely to the kitchen for an open-concept design. The Kitchen has recessed lighting, a pantry, stainless steel appliances (no Fridge), gorgeous white cabinets, a large center island with granite countertops, counter bar seating and more. Just off the Kitchen is the breakfast nook. It has large windows and a walk-out to the backyard where you'll find lots of room for entertaining. The Master Suite is very spacious and adjoins a 5 pc Master bath with granite countertops and a walk-in closet. The laundry/mud room has access to the 3 car attached garage with 2 garage door openers. Whole house has a mini split system to provide the heating and cooling. Located in beautiful Pueblo West on Acreage Lot located by Lake Pueblo and Close to Hiking and Biking Trails.
*All floor plans, landscaping, features and specifications are subject to change without notification. Measurements are approximate and may vary. Homes are built to blueprint and current feature specifications. Products and materials shown in all visuals (renderings, photos and virtual tours) within this website and all marketing materials produced by Westover Homes are representative of current, former, model and inventory homes and may not be reflective of current product offerings.
Still considered a small town in many ways, Pueblo West is the fastest growing community in Southern Colorado, and because of what it has to offer, will continue to grow into the future. If you are contemplating relocating to Pueblo West, or wanting to visit, you will find the friendliest people here; people who will speak candidly about how special Pueblo West is. Be part of that growth. There's no better place to live.








Westover Homes - Whisper Elevation A Floor Plan
Share this property on:
Message Sent